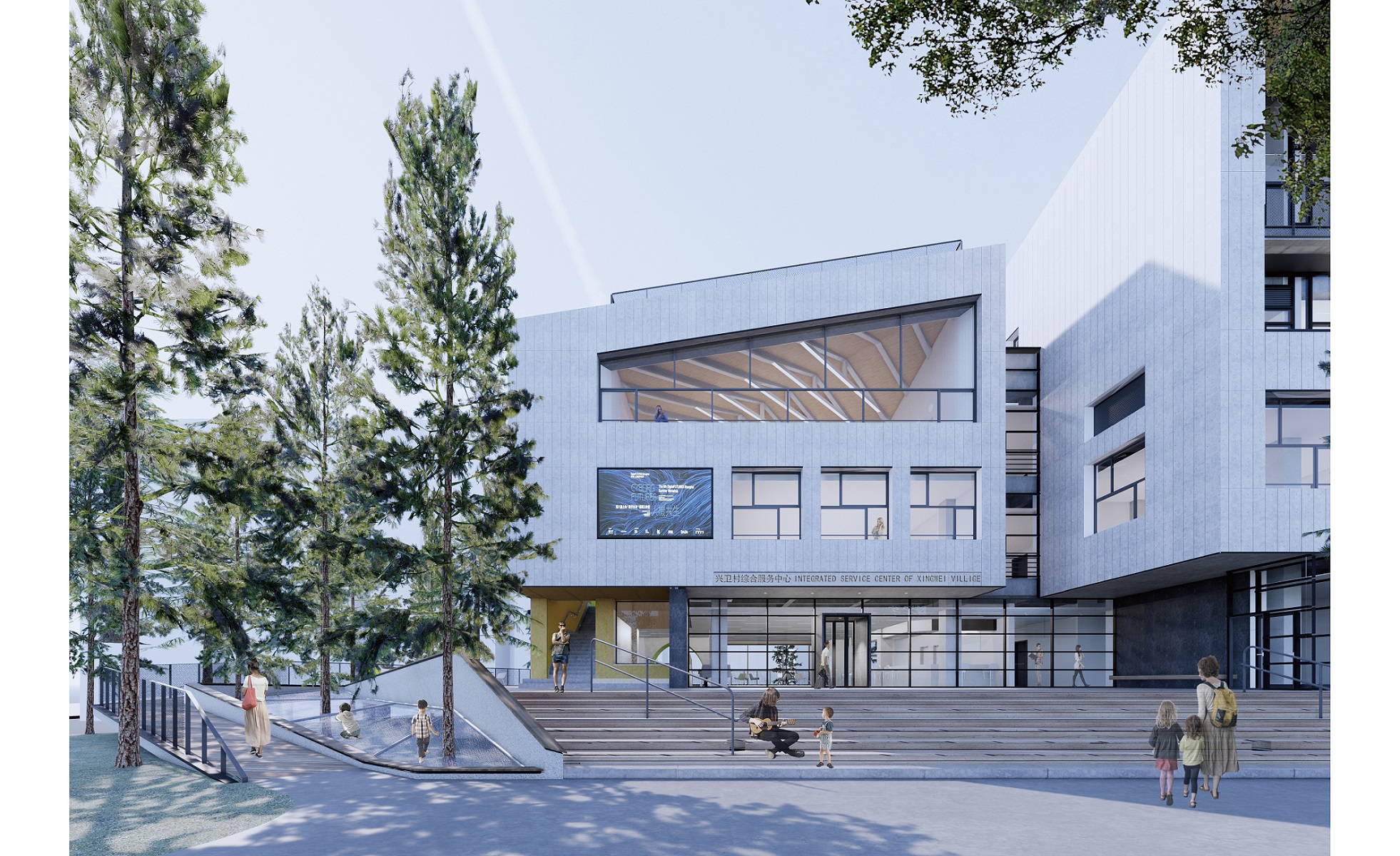Community Service Center in Maigaoqiao Xingwei Village,Nanjing,2018-2021
Design:
2018
Size:
3555㎡
Location:
Nanjing,Jiangsu, Prov.
Studio:
Integrated Architecture Studio
Architect:
Fu Xiao,LuLei,LiuYangyu,TongYueqing
Award:
2019,Architectural Creation Award of The 13th Civil Engineering Society in Jiangsu Province, First Prize
The site of the new building is surrounded by trees and has a good landscape foundation. The design fully retains the current big tree, and creates an under-tree space for residents 'activities through overhead mobile platforms, ramps, large steps and other elements; the roof is combined with the slope top to design a platform for residents' leisure.












