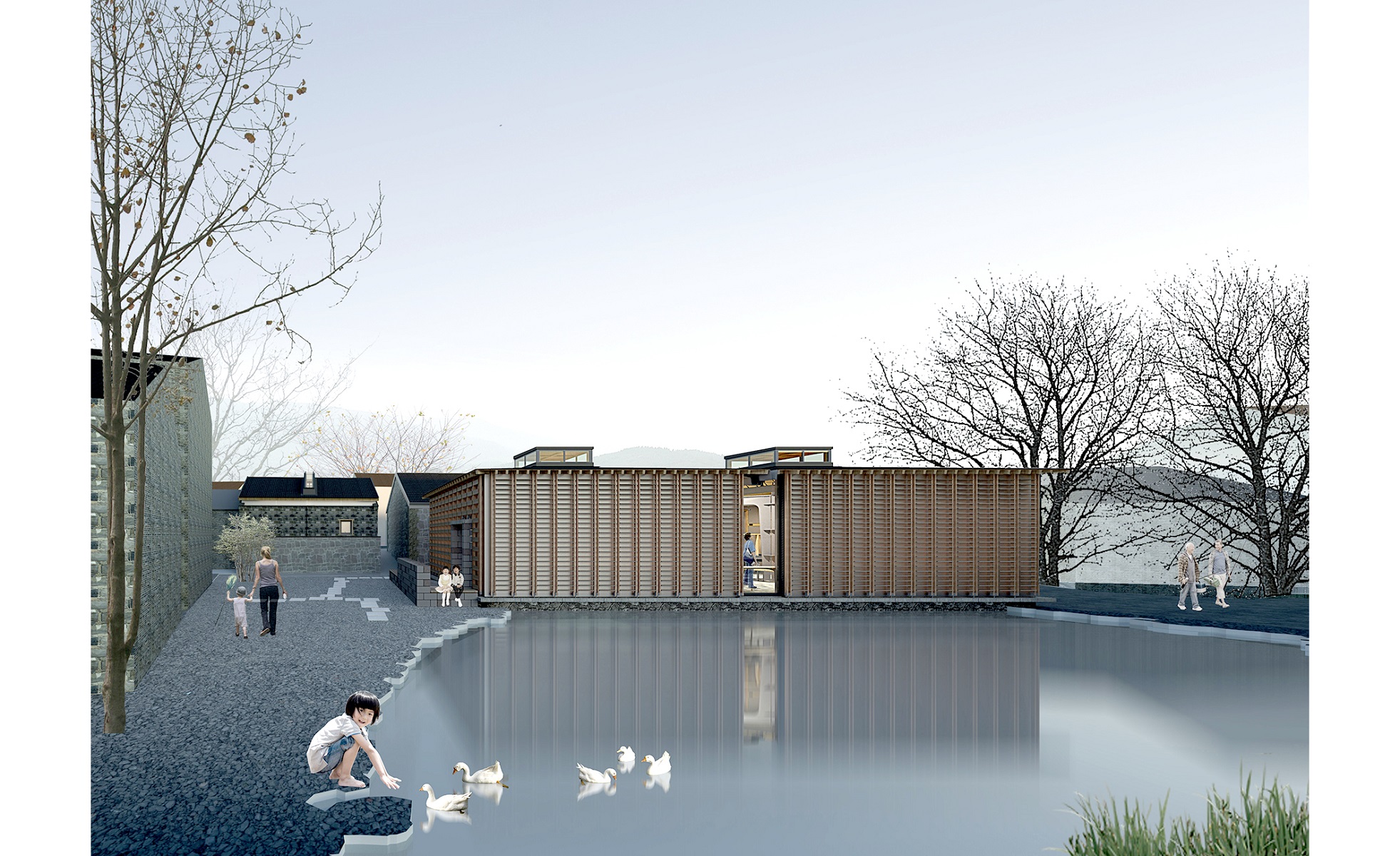Art exhibition hall in Huashu village-Three methods for three houses,2016
Design:
2016
Size:
304㎡
Studio:
Integrated Architecture Studio
Architect:
Fu Xiao,PanYoujian,
AoShenying,ShiLin,WanJunjie
Awards:
2017,The 4th "ZiJin Award"·Architecture and Environmental Design Competition ·Professional Category First Prize
The 1# house is made of masonry and stone, the wall style and quality are good, but the roof has been ruined, and the remaining steel trusses also show local construction wisdom. Method: 1. Reuse the old roof truss and use the original steel truss structure to build a new steel structure independent support system to ensure the strength of the house structure; 2. The original house has small windows and dark interiors, and high side windows are formed by elevating the roof.Improve the lighting. The 2# house is a stone wall with internal wooden frame structure, is a construction method with local characteristics, because the overall quality and style is better, so complete Reserved. The 3# house is a temporary building constructed with hollow blocks on the original old house. Methods: 1. Remove the main body, retain the old wall and the original foundation, and present the original historical traces; 2. Place the umbrella-shaped structure to liberate the wall and reduce the bearing capacity of the old foundation.















