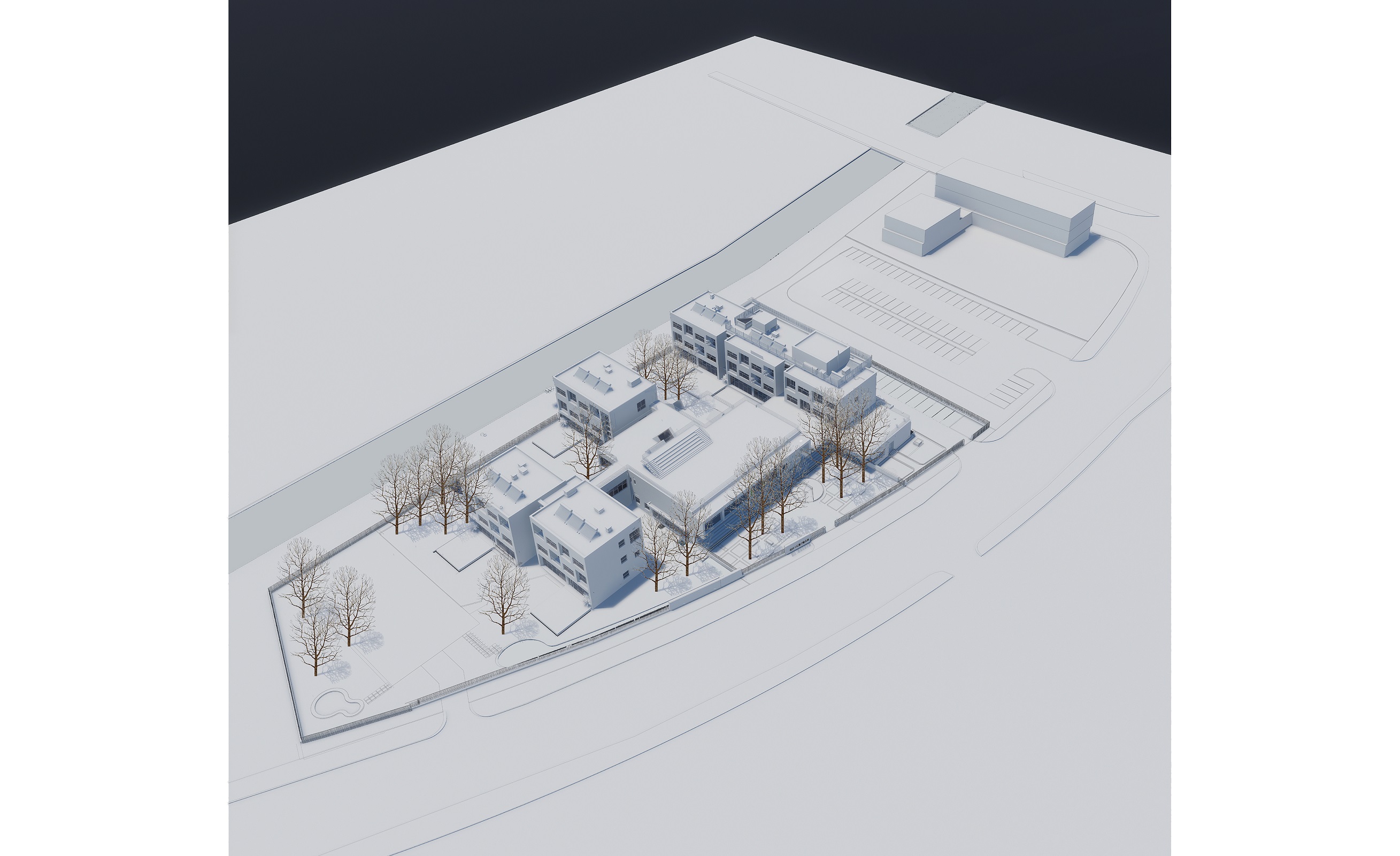Changxing county huilongshan kindergarten ,2015-2017
Design/Completion:
2015.10/2017.08
Size:
5936㎡
Location:
Changxing,Zhejiang, Prov.
Studio:
Integrated Architecture Studio
Architect:
Fu Xiao,LuLei,PanYujian
Award:
2018,The Finalist of WA Design Experiment Award
2018,National excellent engineering design in Engineering and Consulting industry, Second prize
2018,Excellence Award of architectural design of Architectural Society of China
2018, The 18th Excellent Engineering Design in Jiangsu Province, First Prize
2018, Excellent Survey Design of Urban and Rural Construction System in Jiangsu Province, First Prize
Photographer:
Hou Bowen
Changxing huilongshan kindergarten discusses how to integrate passive design strategies (lighting, ventilation, shading, etc.) with architectural space in China's "partial space and partial time" operation mode, so as to create a healthy and pleasant internal and external space environment for children.


























