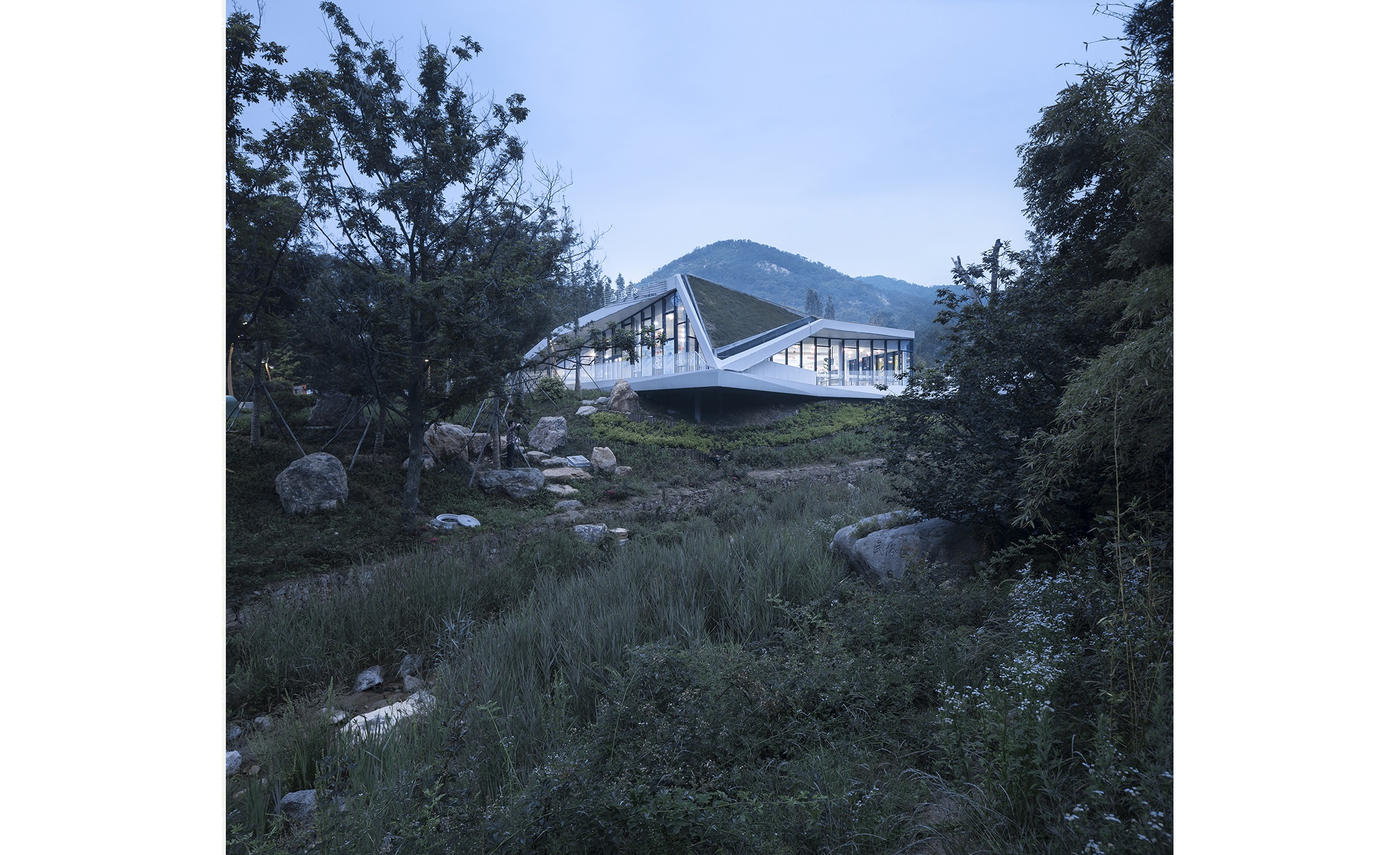Service Center at the International Horticultural Exposition 2014 Qingdao,2011-2014
Design/Construction:
2011/2014
Floor Area:
827.9㎡
Location:
Qingdao, Shangdong,Prov.
Studio:
Integrated Architecture Studio
Participant:
Qingdao Tourism Planning & Architecture Designing Institute
Architect:
Fu Xiao ,Li Siqi , Shi Lin
Award:
2016,Achitectural Creation Award of the 10th Civil Engineering Society in Jiangsu Province,First Prize
Photographer:
Yao Li
It hides the building and highlights the building as part of the landscape as the focus of design. The north side faces the valley and has a good landscape. The design uses floor-to-ceiling glass to incorporate the beautiful scenery. At the same time, the computer simulates the solar heat radiation and shading analysis. At 10-15 o'clock every day, the dining hall will be in the shadow without shading so that the landscape is unobstructed.










