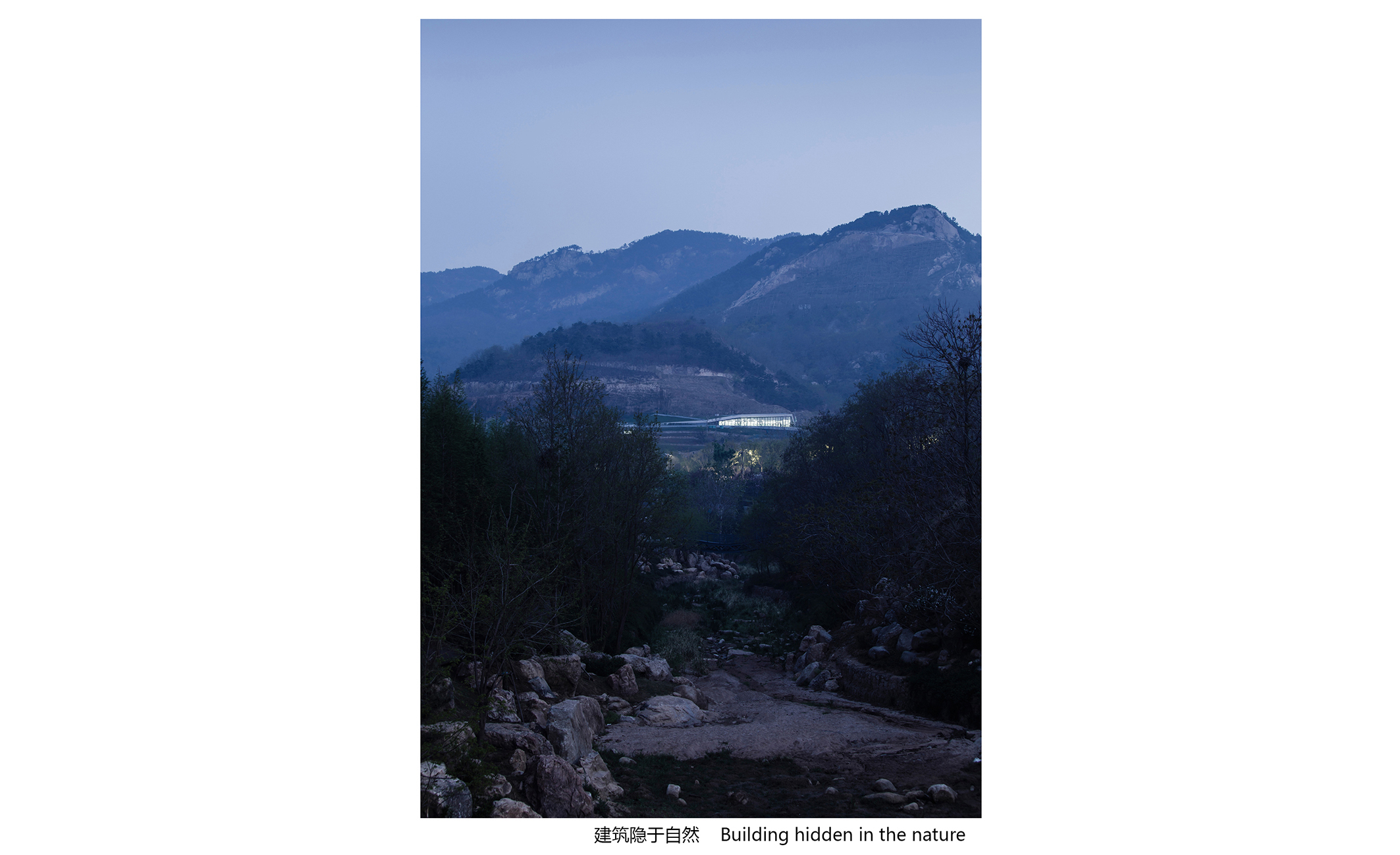Science and Technology Museum for International Horticutural Exposition,2014,Qingdao,China,2011-2014
Design/Completion:
2011.03/2014.03
Size:
2950㎡
Location:
Qingdao,Shandong Prov.
Studio:
Integrated Architecture Studio
Architect:
Fu Xiao , Shi Lin, Li Hui
Green consultants:
You Wei
Awards:
2014, 2014 WA Design Experiment Award · Best Works Award
2016, First Prize of Excellent Architectural Engineering Design of the Ministry of Education in 2015
2016, First Prize of Excellent Architectural Engineering Design of the Ministry of Education in 2015
Photographer:
Yao Li,Hou Bowen
The pavilion of visional technology at the international horticultural exposition 2014 Qingdao combined with the terrain, we reduce building height and volume, creating a good transition between the building and the nature. Passive energy saving is used ,including planted roof,courtyard,lighting-ventilator, light-pipe and rainwater collection.





















