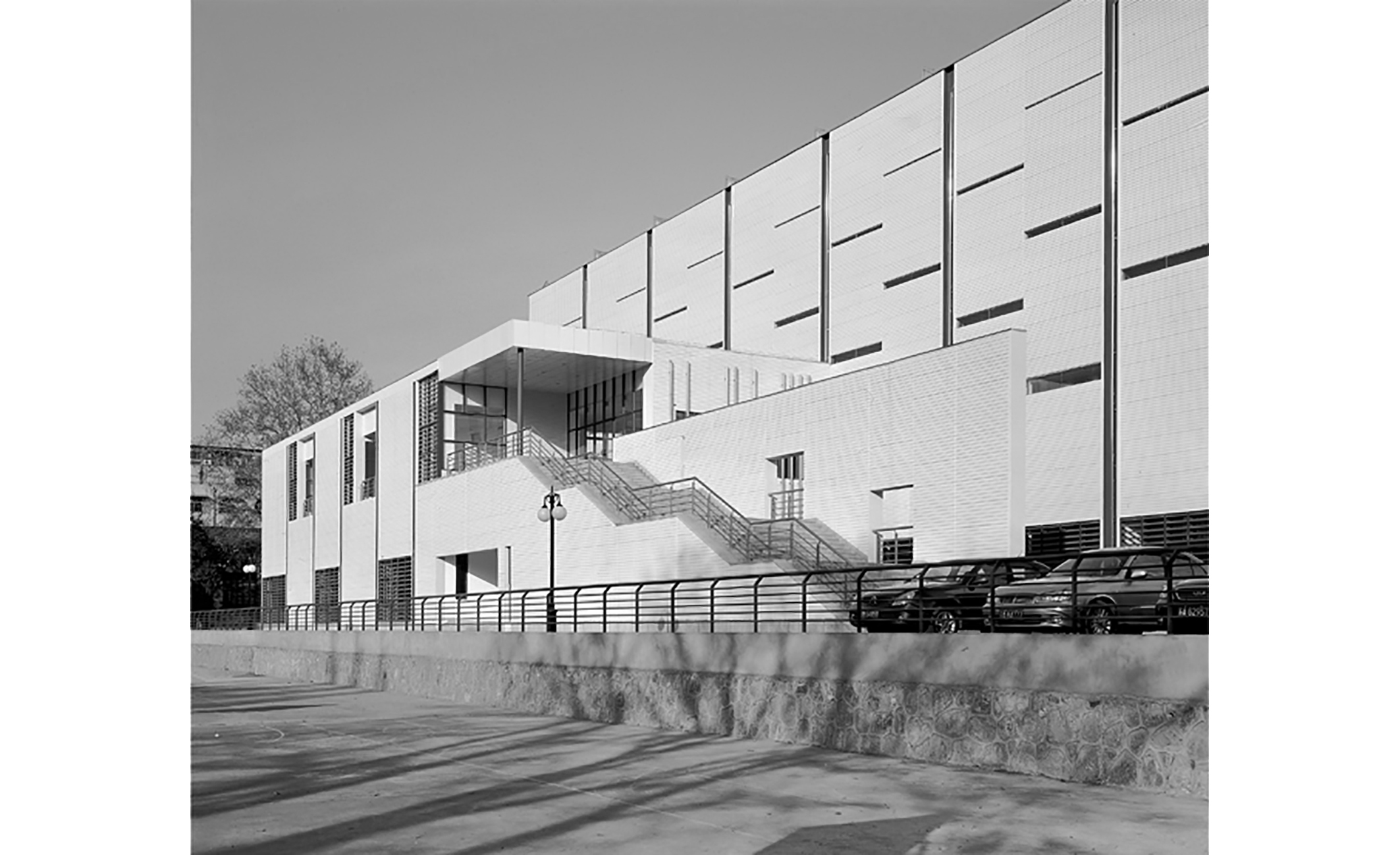Gymnasium of Hehai university,2004-2005
Design/Completion:
2004/2005
Size:
5500㎡
Location:
Nanjing,Jiangsu Prov.
Studio:
Integrated Architecture Studio
Architect:
Fu Xiao
Photographer:
Zhou Ting,Zhong Ling,Fu Xiao
Hohai University Gymnasium is a low-cost practice. Considering the dual factors of energy saving and cost limitation, the architect chose ALC aerated concrete plate as the interior and exterior wall material. In the main stadium interior, a 75 mm thick sound-absorbing ALC board is used as the wall surface, and the dry-hanging bolt holes of the ALC board are exposed as the design language. In order to further save costs, the building uses an external downspout system. A stainless steel downspout with a diameter of 100 mm is installed in a concrete groove, and the outer opening of the groove is flat with the ALC board, making the downspout an expression element of the building.









