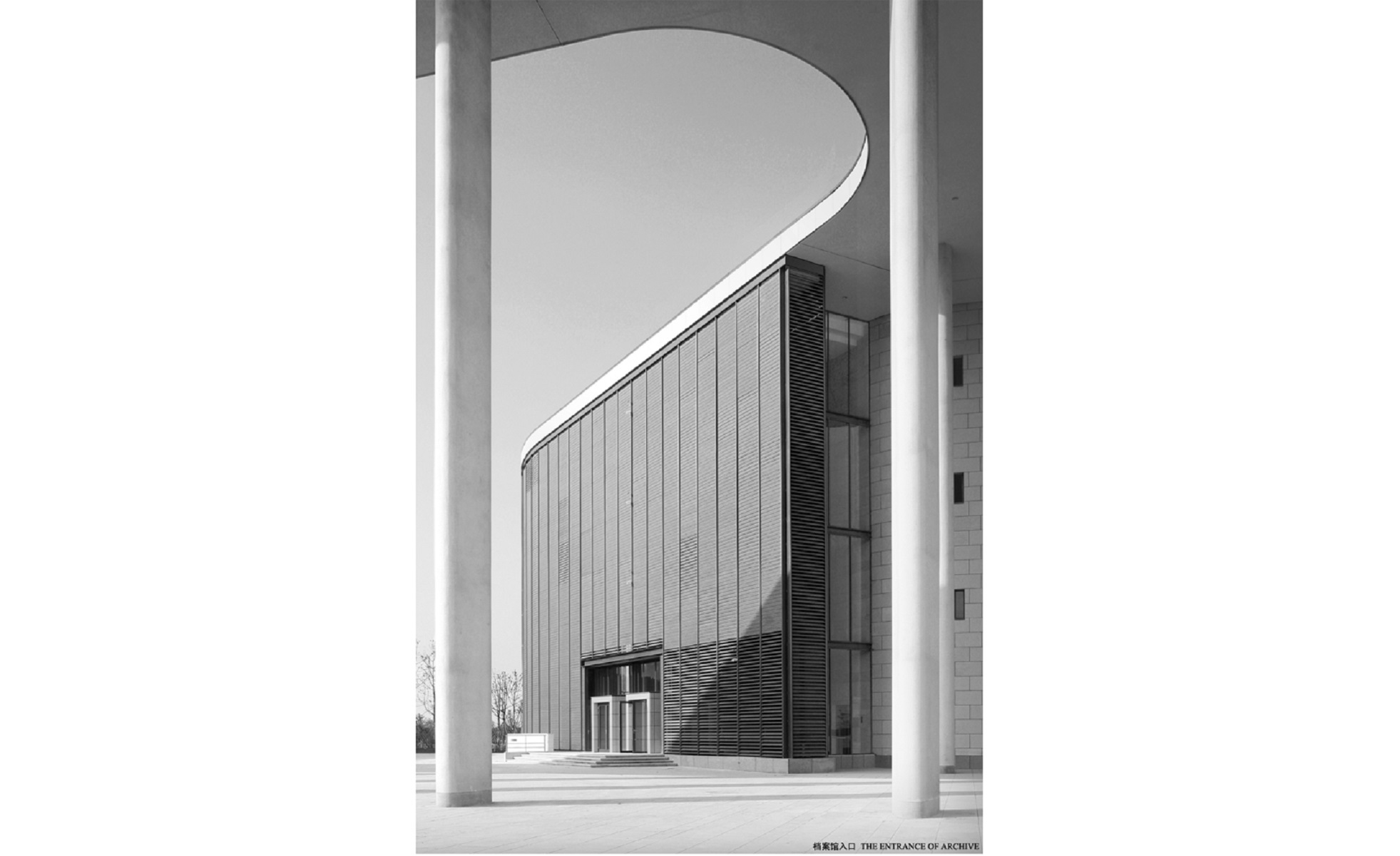The library&archive of Changxing,2003-2005
Design/Completion:
2003/2005
Size:
18500㎡
Location:
Changxing,Zhejiang Prov.
Studio:
Integrated Architecture Studio
Architect:
FuXiao
Construction design:
Ma Xiaodong, FuXiao, ZhouWei
Award:
In 2009,The 2nd prize in The national excellent project design
In 2007,The first prize in excellent project design in Jiangsu Prov.
In 2007,The first prize in The 12th excellent project design in Jiangsu Prov.
Photographer:
ZhouTing,FuXiao
The architect introduced two curves into the architectural form, which will lead people from the entrance square to the natural landscape behind. The east, south, and west sides of the building are linear boundaries, which echo the urban street interface, and the north of the building is a curved boundary, which echoes the natural scenery in the city. The connecting corridor formed by the two curves becomes a scene frame of the city, introducing natural scenery into the city.











